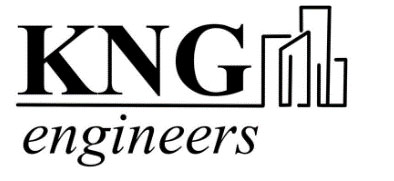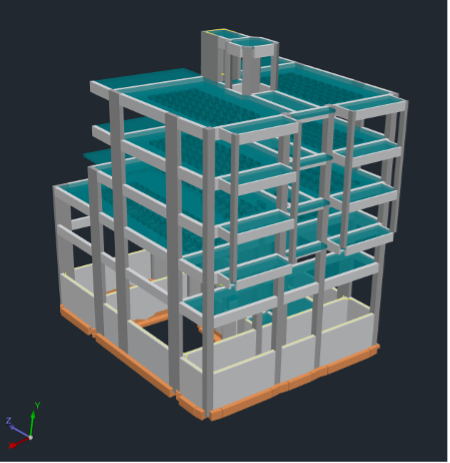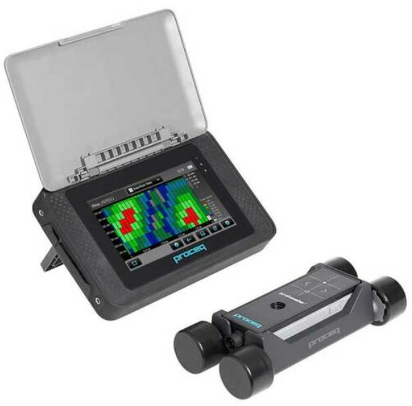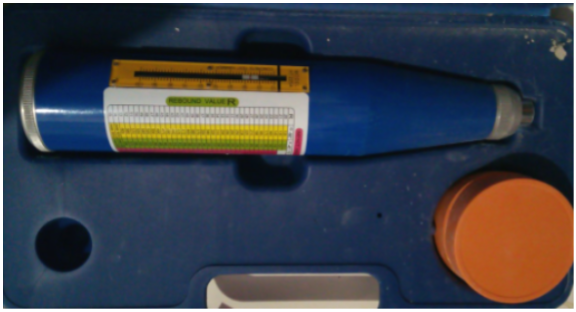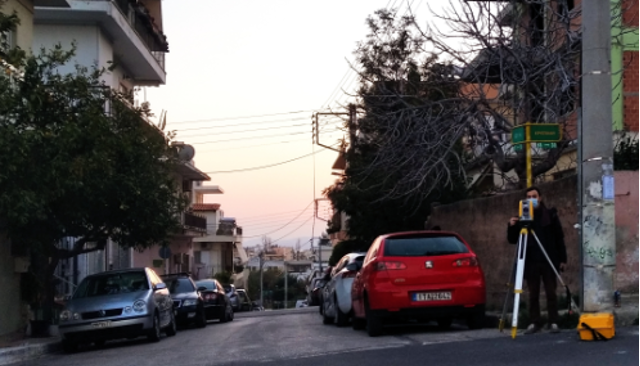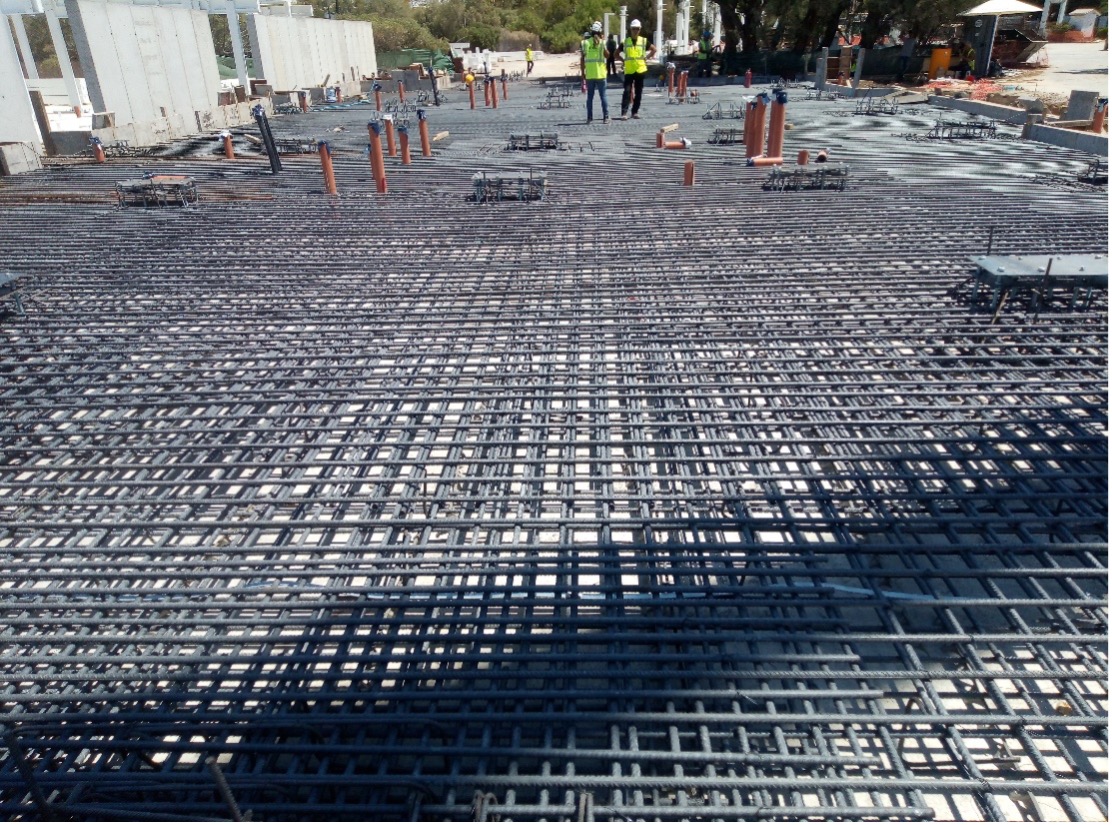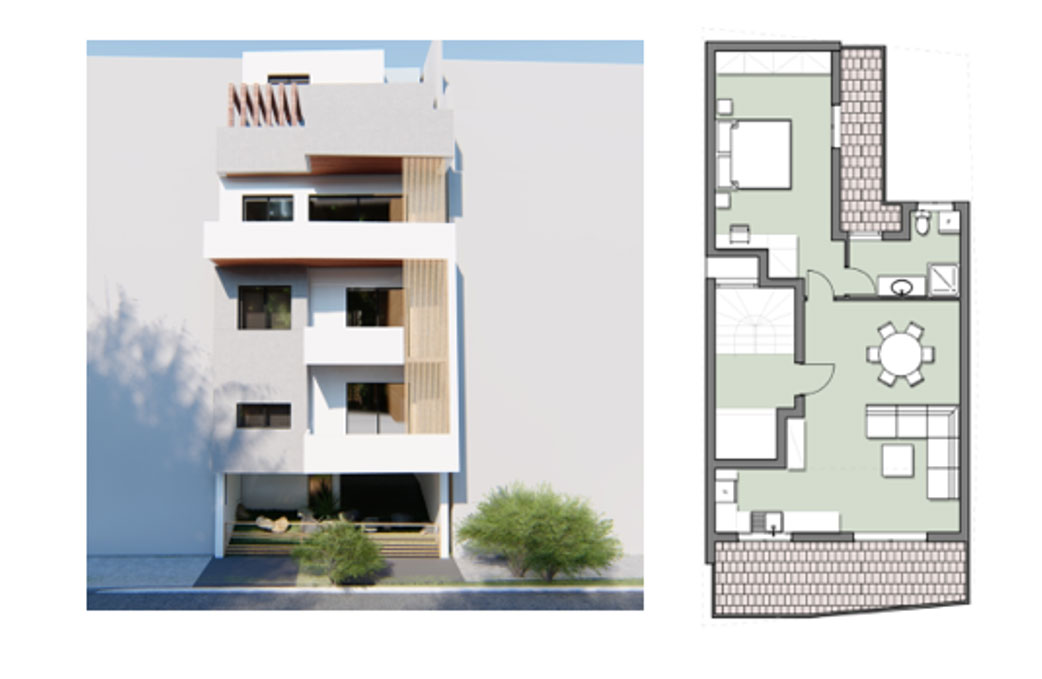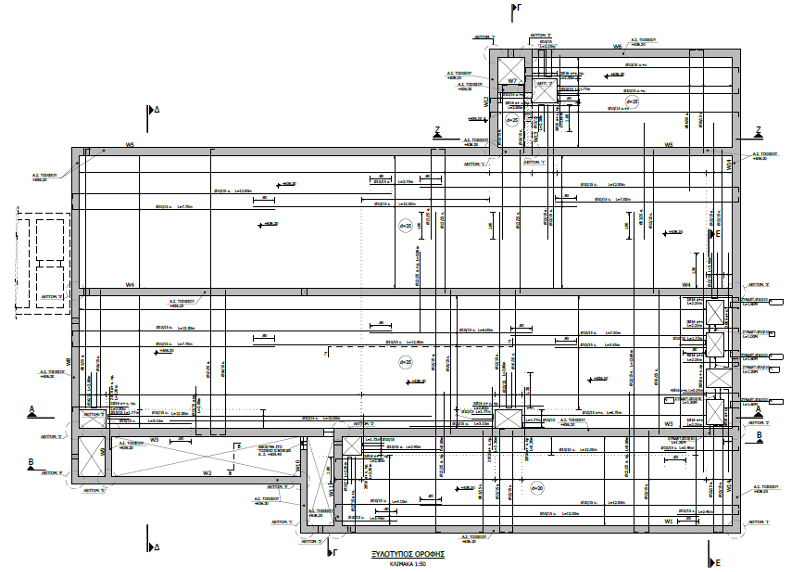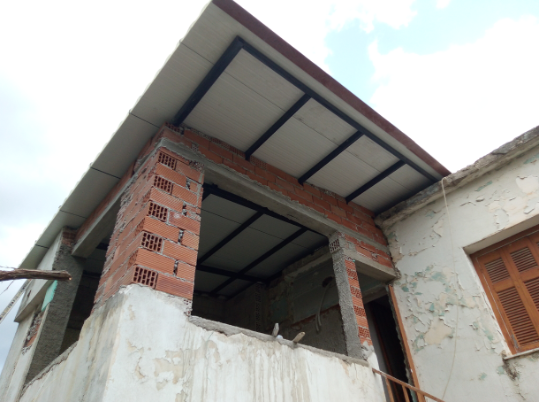Structural design of new buildings
We specialize in the issue of structural design of buildings from reinforced concrete; steel or masonry. We take care to find the more secure and at the same time the more economical solution for the building we study. We possess the most updated software; SCADA Pro which consists a unified application of static and dynamic analysis of constructions from reinforced concrete according to the existing Greek and European regulations and all the additions of Greece and other European countries to these regulations.
